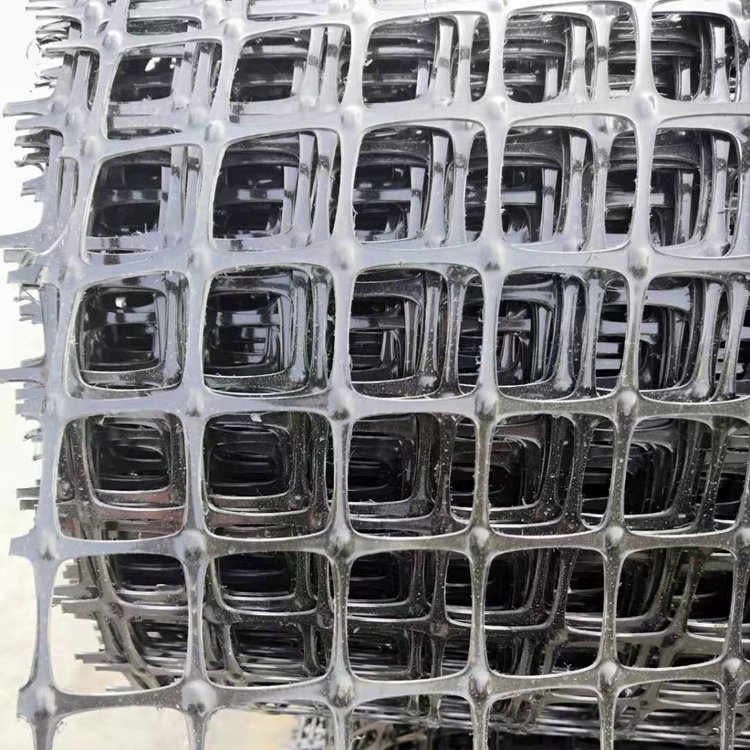How to install and use plastic geogrids
发布时间:2023-05-06
浏览次数:126
信息来源:Feicheng Lianyi Engineering Plastics Co., Ltd
To fully utilize the functionality of plastic geogrids, we must first carry out the correct installation work. Only when the installation operation is correct can the plastic geogrid be guaranteed to function properly. The preparation work during laying should be done well. The foundation treatment first involves leveling and rolling the lower layer, with a flatness of no more than 15mm and a compaction degree that meets the design requirements. Hard protrusions such as crushed stones and block stones are strictly prohibited on the surface The laying environment should meet the requirements, with an outdoor temperature of 5 ℃ or above, wind force of 4 or below, and no rain or snow, except for specific environments or special requirements. The laying and overlapping method is to lay the geogrid according to the design width on a flat lower bearing layer. When paving, it should be straightened, smooth, and closely attached to the lower bearing layer, without distortion, wrinkles, or overlap. The overlapping area should be fixed with U-shaped nails or connectors When laying geogrids, the direction of the main strength of the reinforcement material should be perpendicular to the axis of the embankment, and the overlapping length (longitudinal) of each piece should not be less than 15 cm. They should be fixed with U-shaped nails or connectors with a spacing of 1.0 m, and the horizontal overlapping length should be 30-90 cm. The overlapping position should be fixed with U-shaped nails or nylon ropes. After the plastic geogrid material is laid in place, the filling material should be filled in a timely manner to prevent it from being directly exposed to sunlight for too long. The filling material is required to be within 8 cm of the geogrid layer in the embankment Set up the foundation and construct according to the designed wall system. When using precast reinforced concrete panels, they are generally supported on the precast concrete foundation with a thickness of 12-15 cm. Its width shall not be greater than 30 cm, thickness shall not be less than 20 cm, and buried depth shall not be less than 60 cm to prevent the influence of foundation frost heave. Level the wall foundation, excavate and level according to the design requirements. Soft soil needs to be compacted or replaced, and compacted to the required density, which should slightly exceed the range of the wall. The laying of reinforcement materials should also be reasonable, and the main strength direction of reinforcement materials should be perpendicular to the wall surface and fixed with pins. The wall filling should be done mechanically, and the distance between the wheels and the reinforcement should be maintained at least 15 cm. After compaction, a layer of soil is approximately 20-15 cm thick. During wall construction, geotextile should be wrapped around the wall to prevent soil leakage



